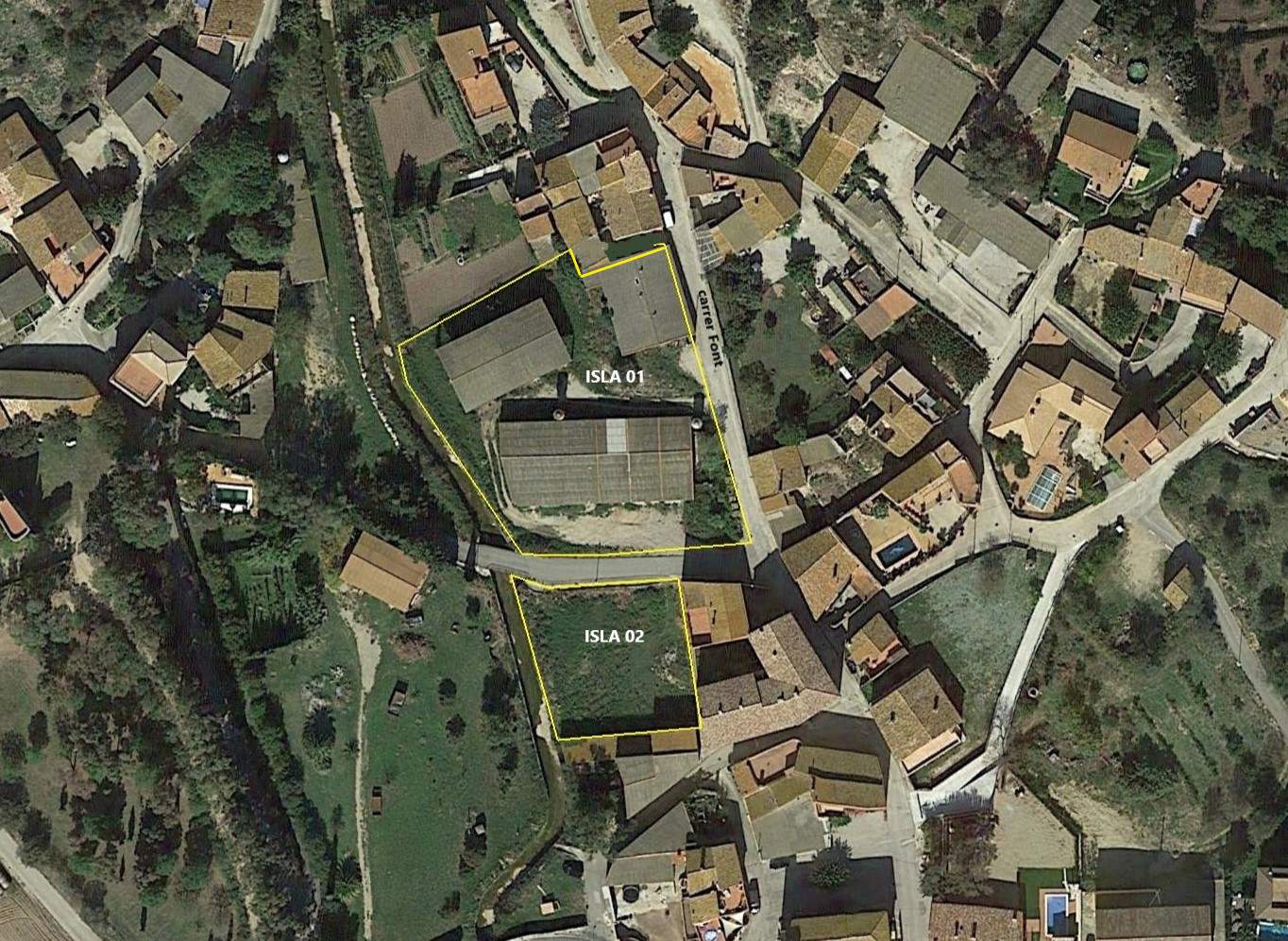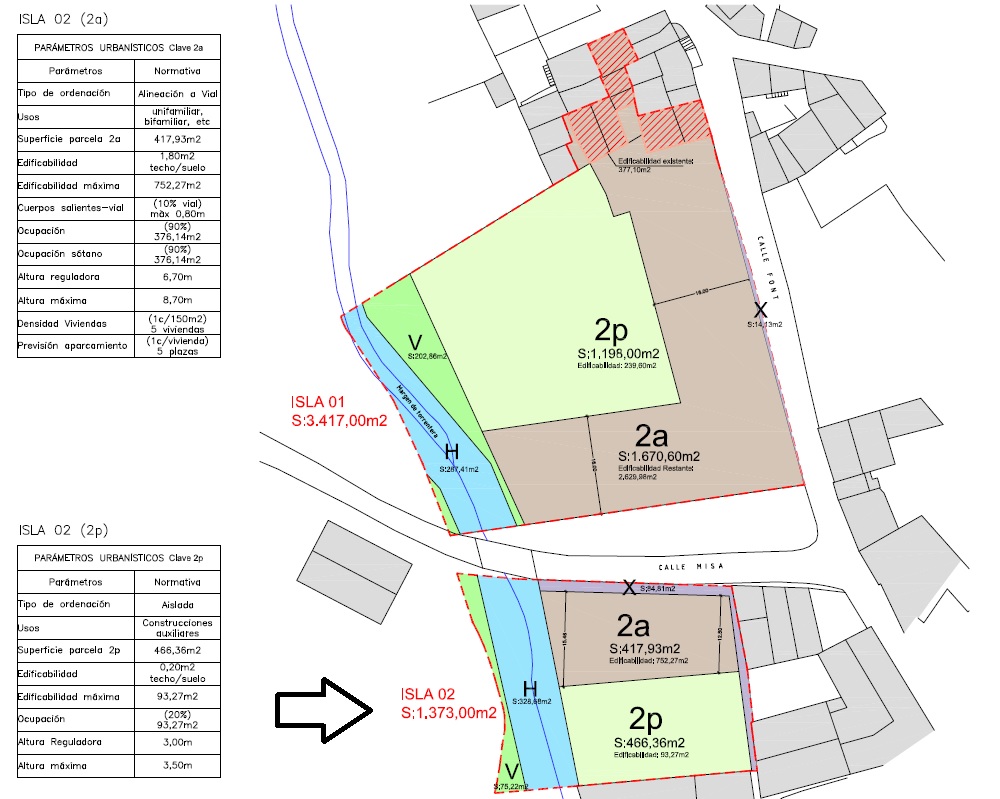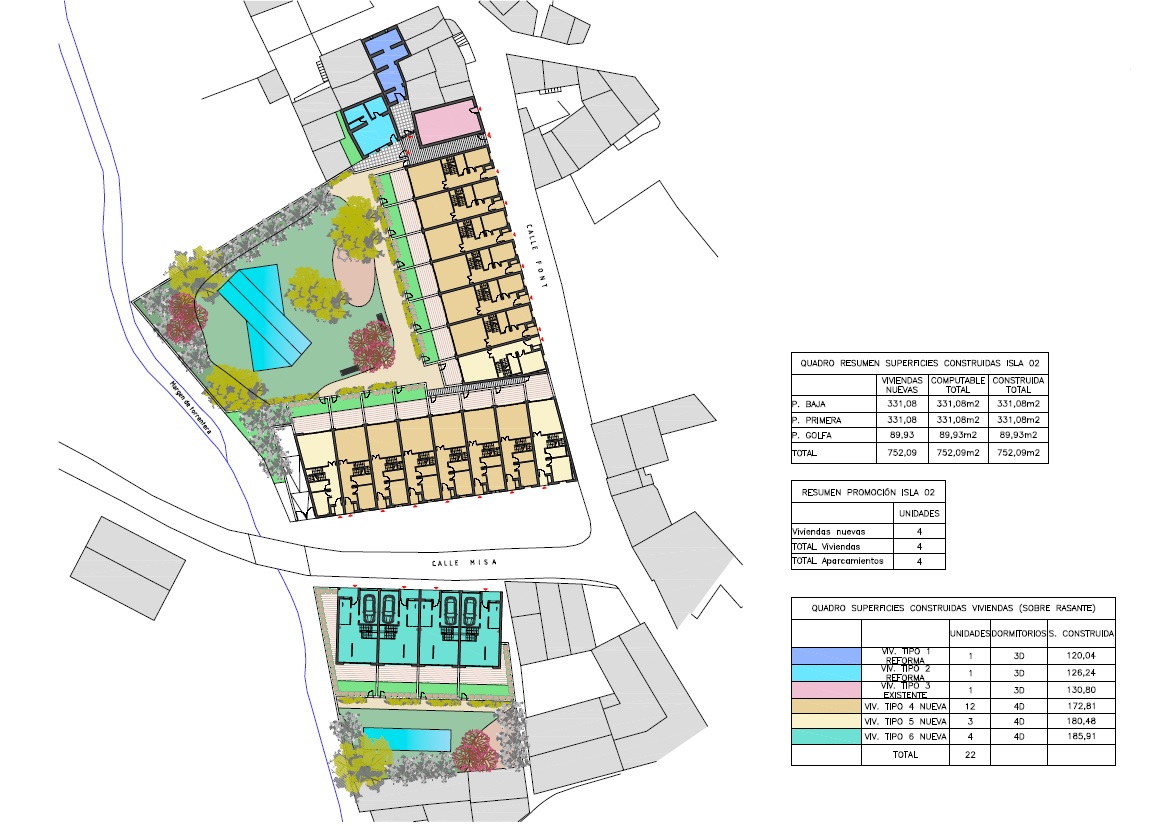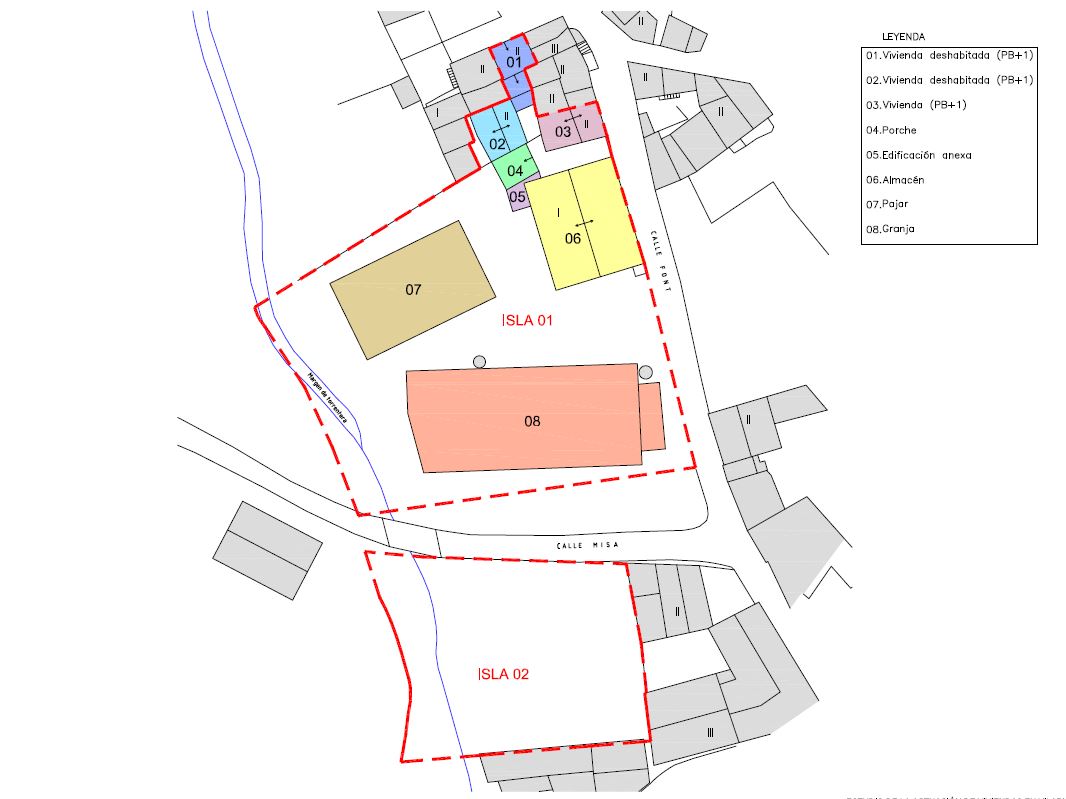SEARCH
URBANISTIC OPPORTUNITY ON TWO PLOTS IN VILARNADAL
VILARNADAL- ALT EMPORDÀ- GIRONA
Meters: 4790 m2
Sale: 496.500,00 €
10 minutes from Figueras. The town of Vilarnadal is located 2 km south-west of Masarac and is within its municipal term. It belongs to the Alt Empordà region, Girona.
Both plots are adjacent to the west with the Vilarnadal stream. Island 01, consists of 3,417 m2 and borders to the north with privately owned land, to the east with Calle de la Font and to the south with Calle de Misa. Island 02 has 1373 m2 and is bordered to the north by Calle de Misa and to the east and south by privately owned land. At its south-east vertex it has an access that connects it with C / de Nou.
Island 01 is occupied by 1817 m2 of buildings with differentiated uses such as: a shed and attached building, a calf farm, a barn, a warehouse, and three residential buildings, of which only one is in use.
To the south, Island 02 is free of buildings.
There are several building options for the complex already available. From 1 single house to 4 homes on Island 02, or up to 22 homes including Island 01.
Current planning and land qualification:
- Municipal Urban Planning Plan (POUM.) Of December 2012.
- Zones: Key 2 Traditional Urban Zone Sub zones 2a and 2p
- Systems:
- V Free Spaces-System of urban parks or gardens
- H Hydrographic System
- X Roads
- Territorial Plan of the Gironines regions of October 2010.
- Territorial Director Plan of l'Empordá of October 2006.
Urban parameters in Zone 2a
- Minimum plot area: 250 m2
- Minimum plot facade: 10 m
- Type of management: Building with mandatory road alignment / Delimited depth
- Maximum housing density: 1 dwelling every 150m2 of buildable roof
- Maximum occupancy: 90%
- Buildability: 1.8 m2 ceiling / m2 floor
- Maximum regulatory height: 6.7 m
- No. Floors: PB + PP + Golfa
- Underground: One underground plant is allowed
- Maximum building height: 8.7 m
- Minimum useful area per home: 70 m2
- Parking: 1 closed space per home
- Uses: Single-family or two-family residential uses, tourist accommodation, health (restricted to doctors' offices) restoration, commercial, first and second category warehouse, and first and second category industrial.
Urban parameters in Zone 2p
- Only auxiliary constructions are allowed
General Systems
General systems are the soils within the scope of the project with qualification V Free Spaces - System of urban parks or gardens, H Hydrographic System and X Roads.
According to article 94 of Chapter II, general systems are understood as the set of elements of general interest that, related to each other, make up the general and organic structure of the territory and are decisive for ensuring urban development.
Said land will be obtained through the expropriation system as long as they are not subject to derivative planning sectors. Those included within the partial planning sectors, or are determined through polygons of action, will be free and compulsory.









