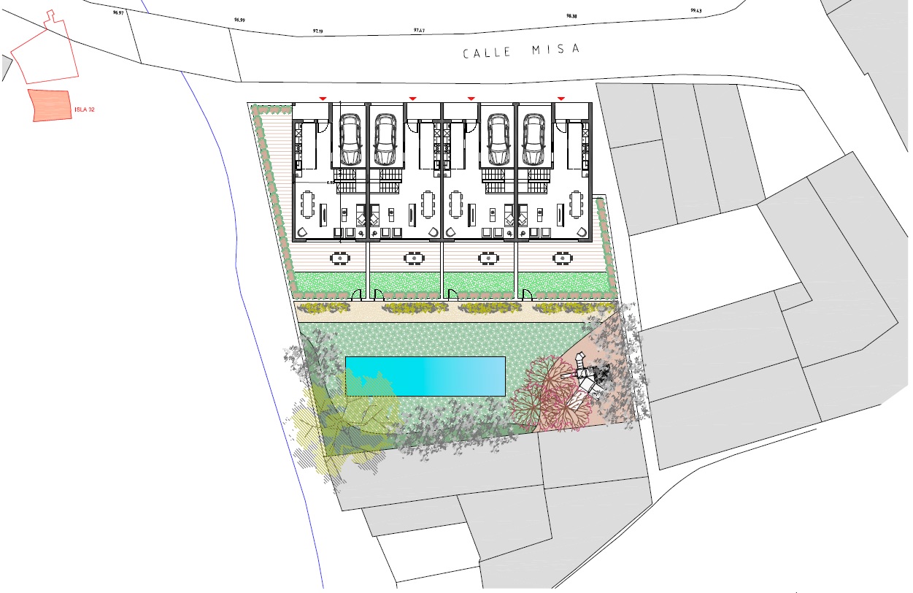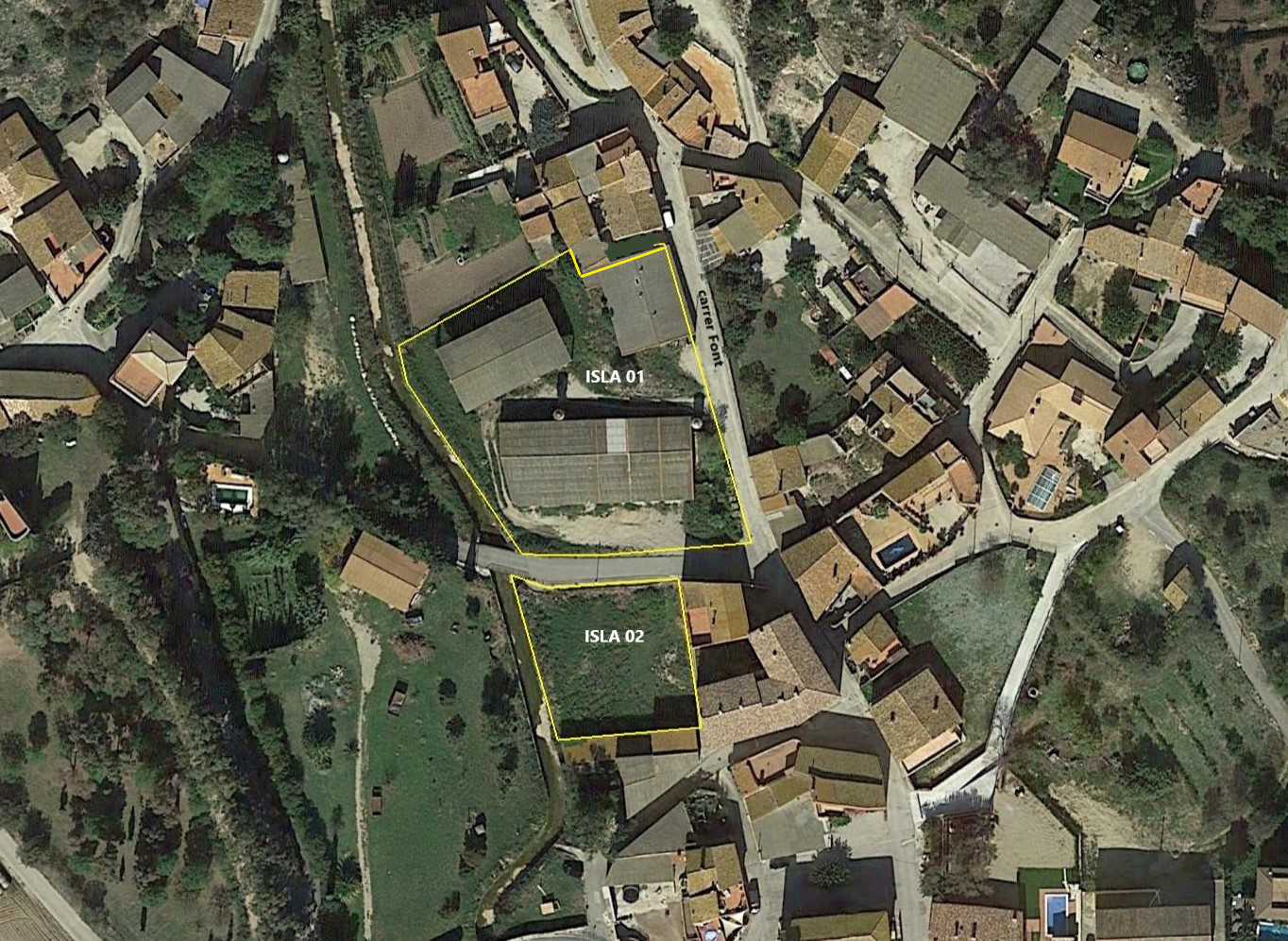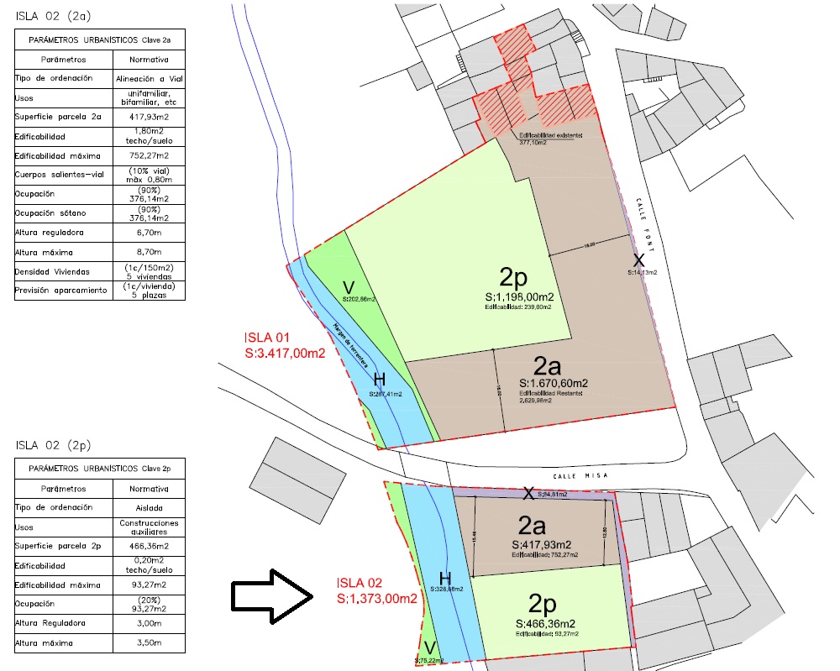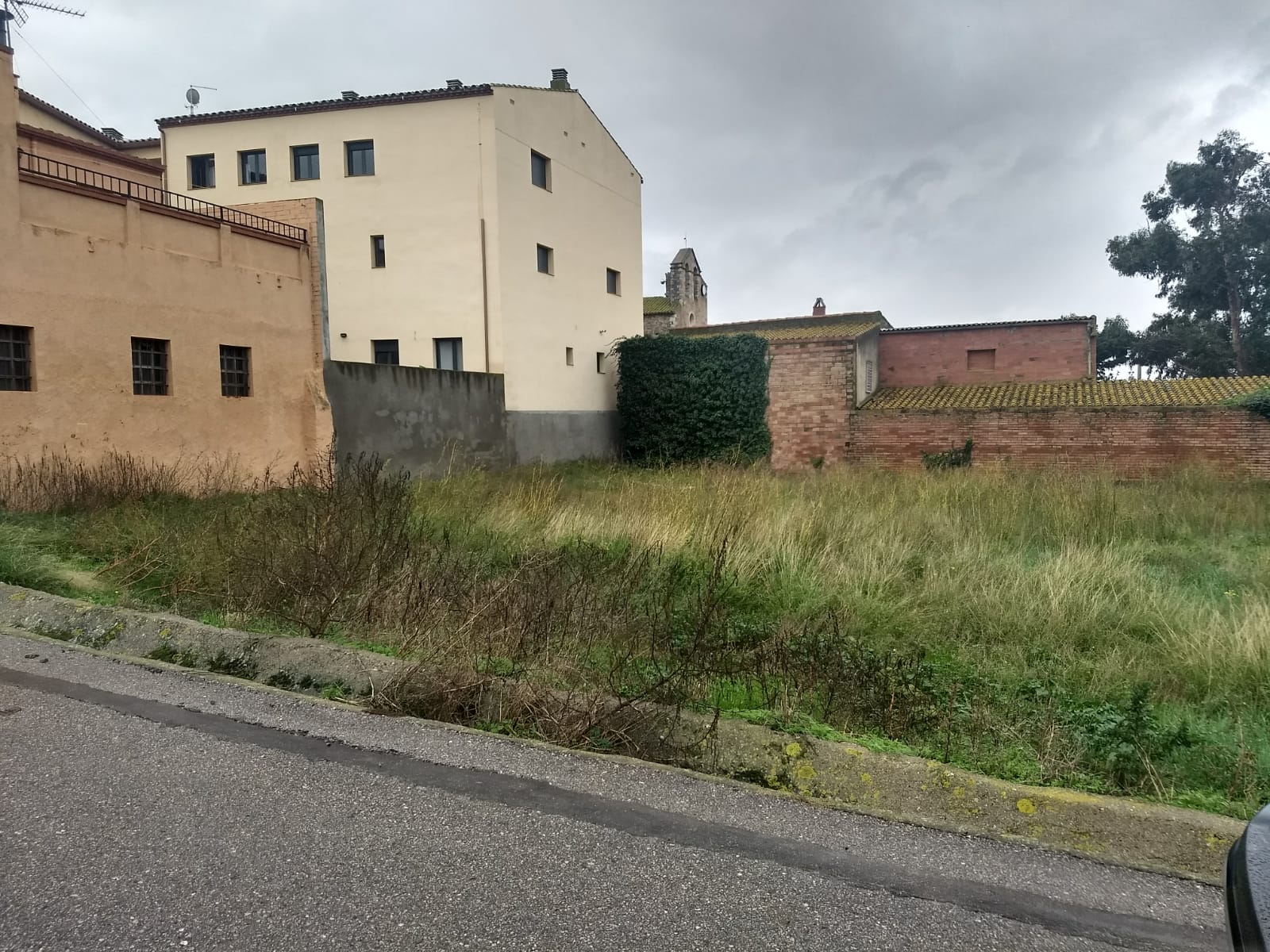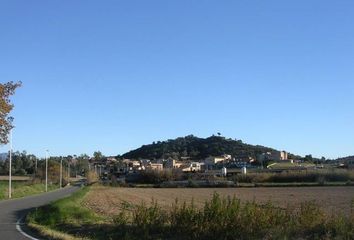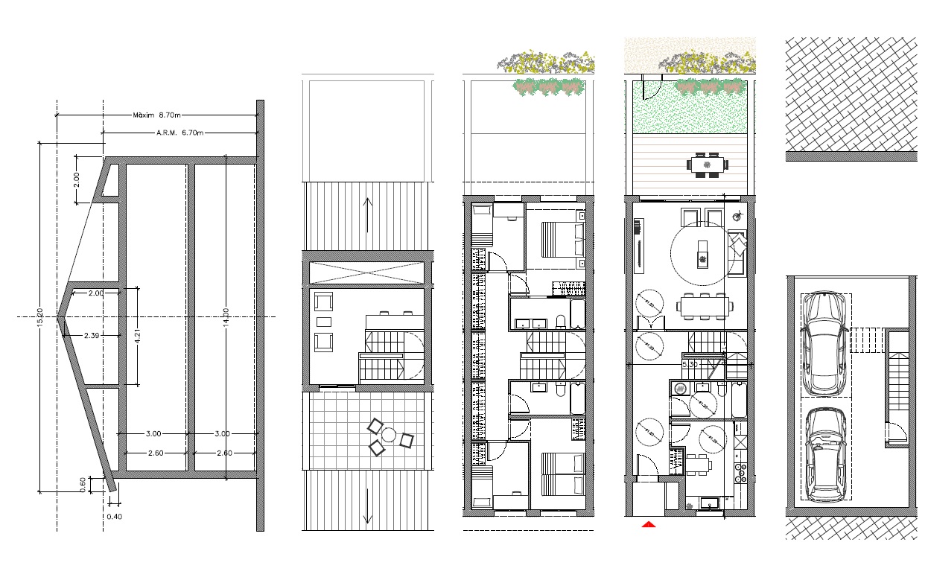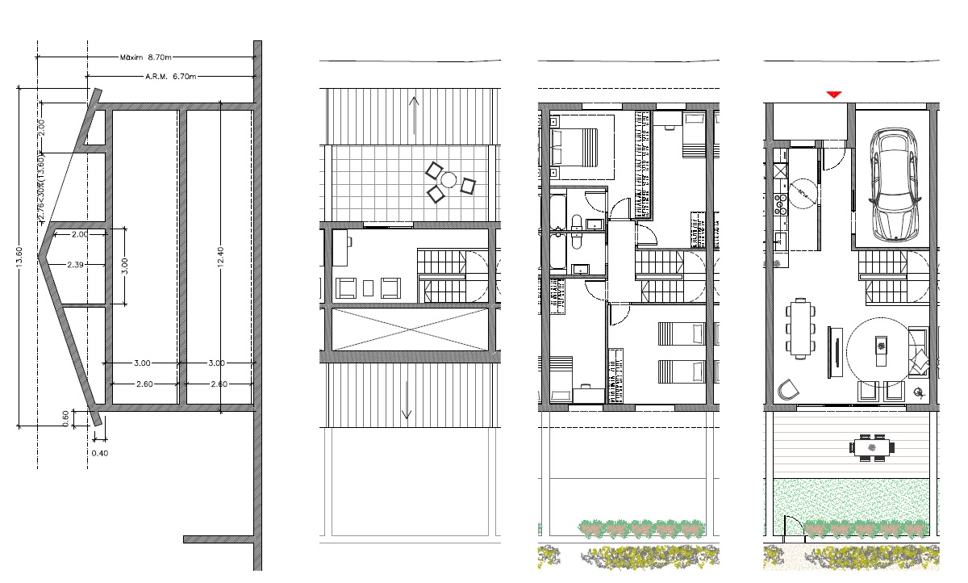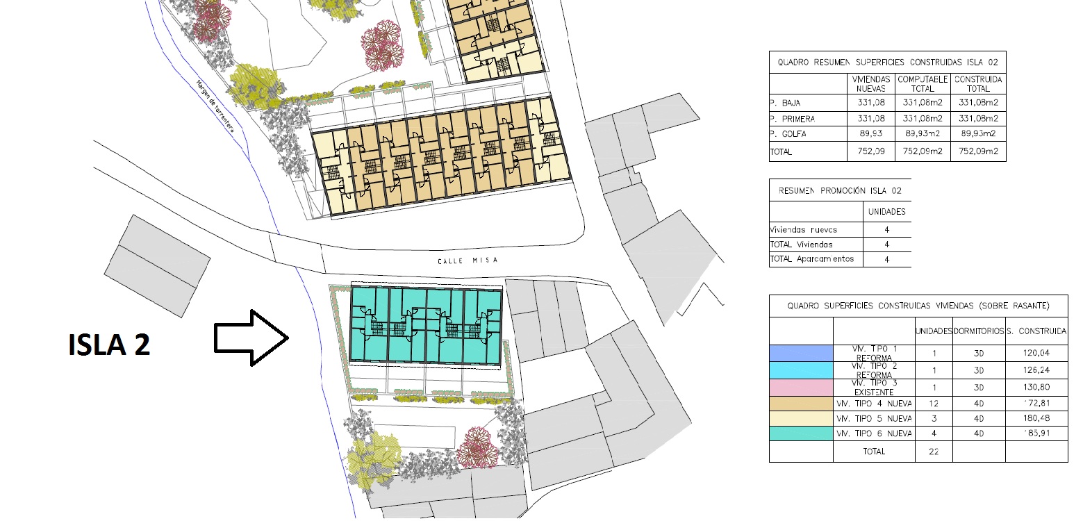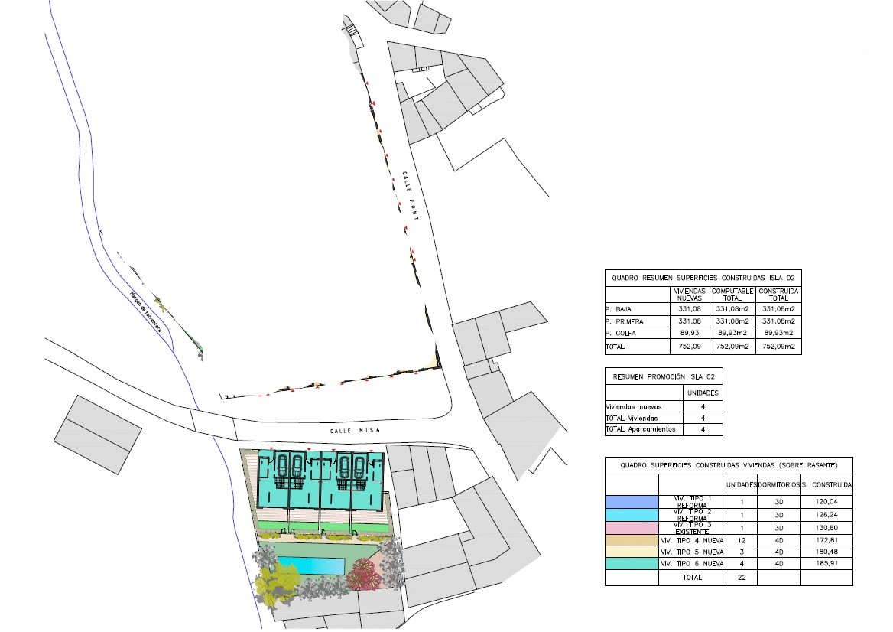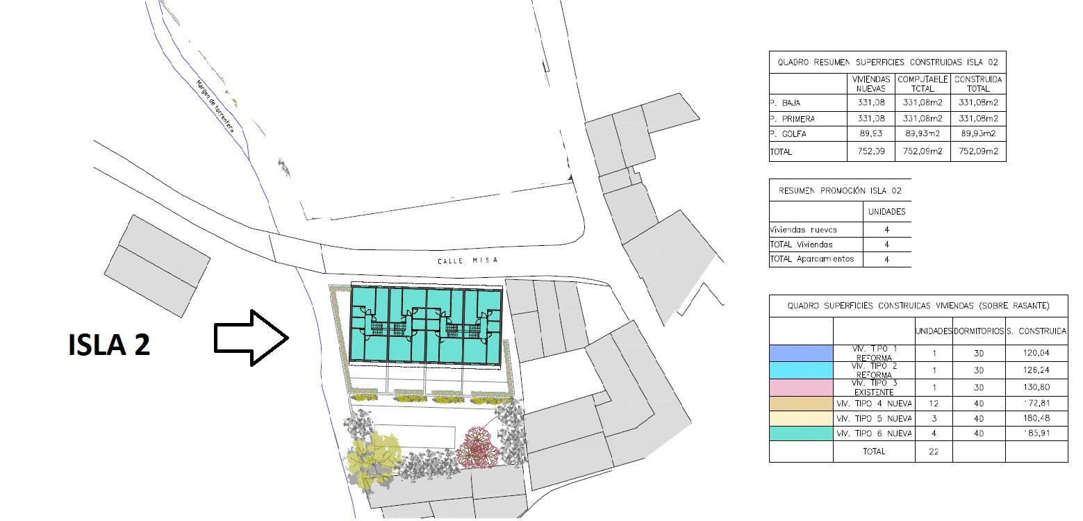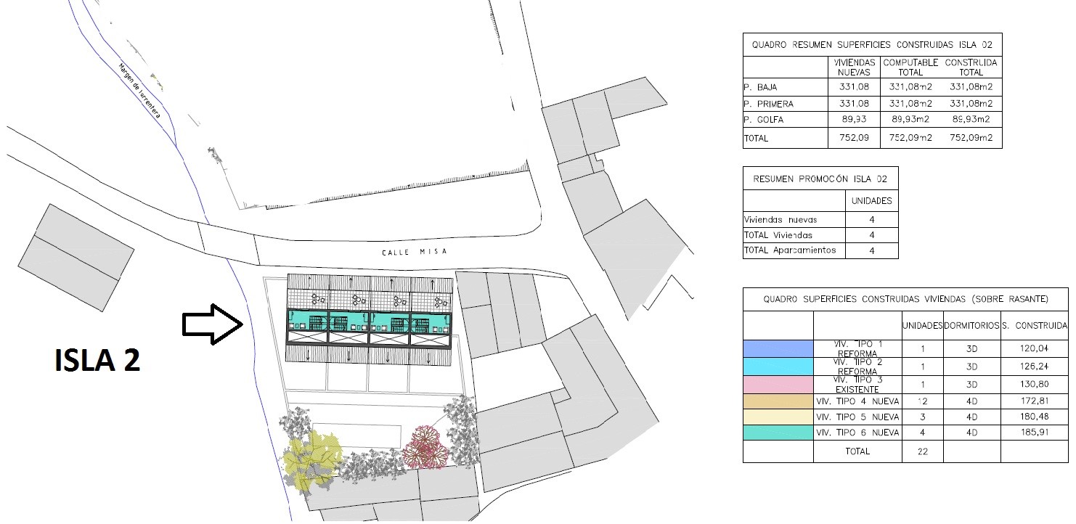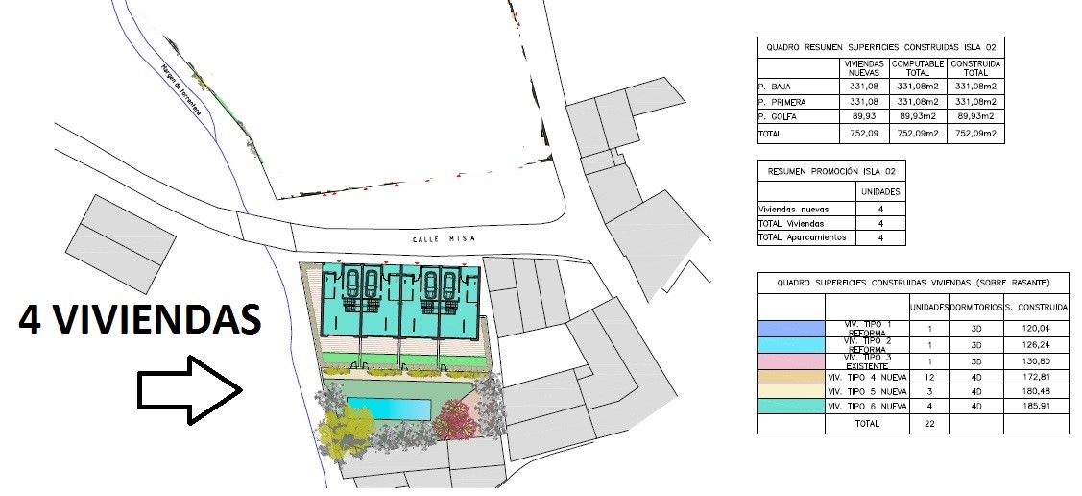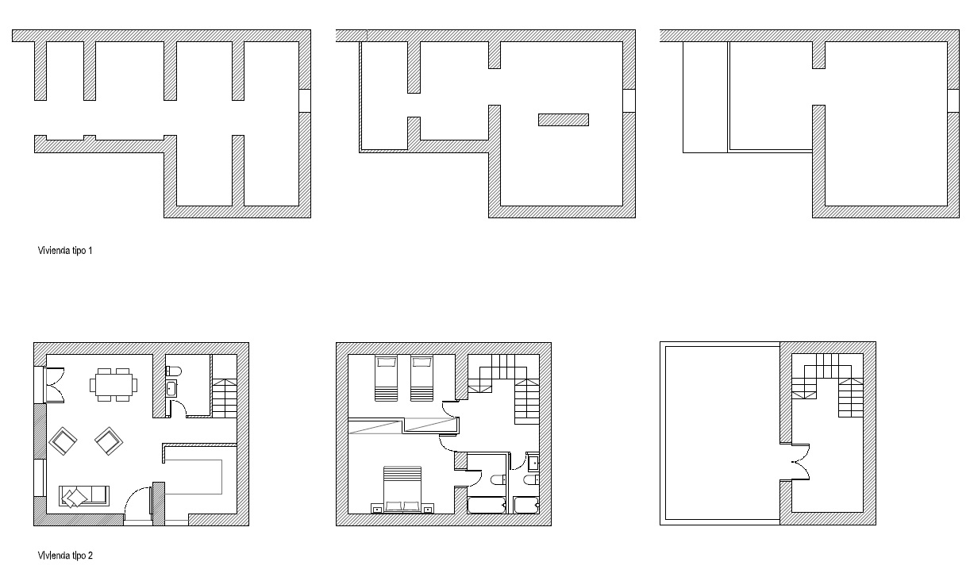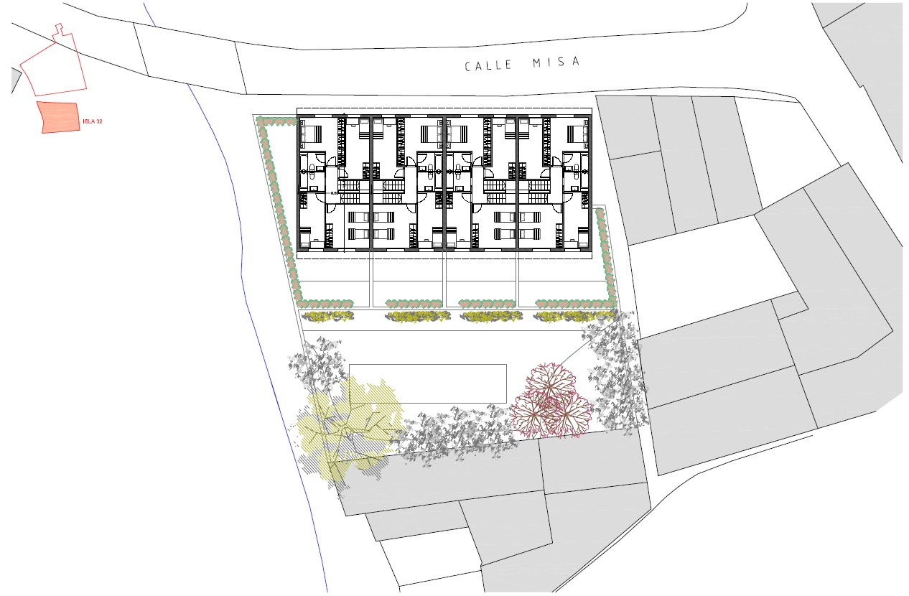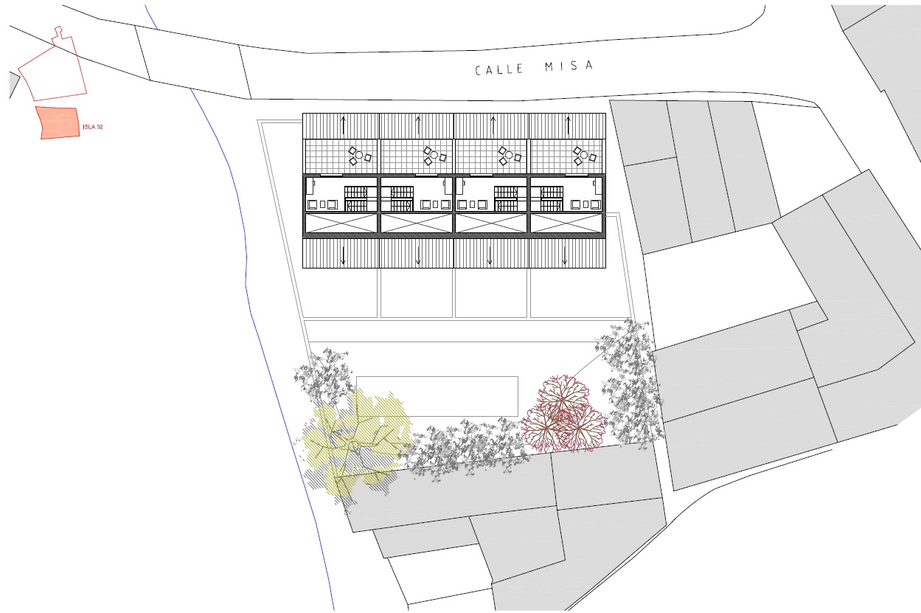SEARCH
POSSIBILITY TO BUILD MAXIMUM 4 HOUSES
VILARNADAL- ALT EMPORDÀ- GIRONA
Meters: 1.373m2 de parcela
Sale: 171.500,00 €
The village of Vilarnadal is located 2 km south-west of Masarac and is within its municipal district. It belongs to the Alt Empordà region, Girona. 20 minutes from Empuriabrava.
This plot of 1.373m2, adjoins to the west with the Vilarnadal stream, to the north with the C / de Misa and to the east and south with privately owned lands. In its south-east corner it has an access that connects it with Nou Street.
There are several building options (from 1 single house to 4 houses).
Current planning and soil qualification:
- Municipal Urban Planning Plan (P.O.U.M) of December 2012.
- Territorial Plan of Comarques Gironines of October 2010
- Pla territorial director of l'Empordà of October of 2006
The qualification of the soil that affects the parcels object of the present study according to the municipal urban planning plan of 2012 are:
- Zones: Key 2 traditional urban zone subzones 2a and 2p
- Systems: V Free space- system of parks or urban gardens
H Hydrographic system
X Viality
* Areas
Urbanistic parameters in zone 2a:
- minimum plot area: 250m2
- minimum plot facade: 10m2
- Type of arrangement: building with mandatory road alignment. Bounded depth
- maximum housing density: 1 viv per 150m2 of buildable roof
- maximum occupancy: 90%
- buildable: 1'8m2 ceiling / m2 floor
- maximum regulatory height: 6'7m
- No. plants: PB + PP + BUHARDILLA
- Underground: an underground plant is allowed
- maximum height of the building: 8'7m
- minimum useful surface per dwelling: 70m2
- parking: 1 square closed by housing
- uses: single-family or two-family residential uses, tourist accommodation, sanitary (restricted to doctor's offices), catering, commercial, first and second category store, and industrial first and second category.
Urban parameters in the 2p zone
- only auxiliary constructions are allowed.
Housing type 6:
It is the single-family houses in row with rectangular proportion. 4 homes are proposed.
These are distributed as: ground floor, with living room, bathroom, kitchen, garage and stairs, first floor with four bedrooms, one suite with bathroom, one double and two singles with shared bathroom, attic with games room.
The houses have a private garden on the ground floor linked to the living room and related to the communal green area and also a terrace on the floor of the beach.
Community spaces and accesses:
All dwellings can have access to the communal garden area in the 2p urban planning area. In this area, an auxiliary building of 0.20m2 roof / m2 floor that could be developed as a community building is allowed. They could also be located in this area pool or playground.
Number of homes and built surface:
Possibility of 4 new construction homes.
For more information, contact us.
Possible swap, mixed swap, negotiable.
